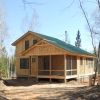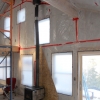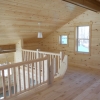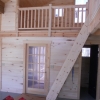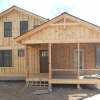This totally off the grid cabin was built for a couple of doctors from Ashland. It is one story with a nice loft above. They wanted the place to be spartan, as this was a weekend get away place for them. We built a simple stick frame with an offset gable roof, which is a typical design from this architect. It sits on a block foundation.
The interior is all poplar paneling including the ceiling. It has lots of windows, and you feel like you’re outside even on a cloudy day. Their tiny get-a-way is approximately 750 square feet with the loft space.

