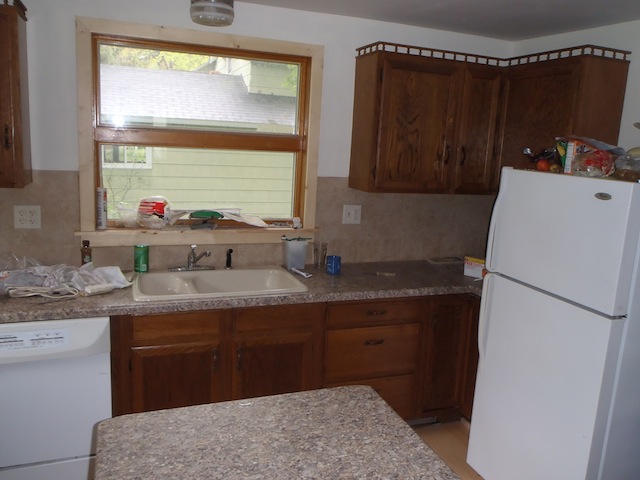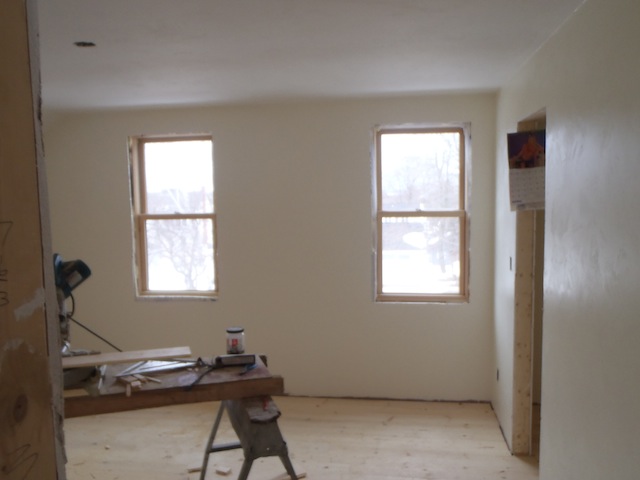We are close to being done with the outside of a house on Bark Point on Lake Superior
Pictures will come soon!
100 year old Washburn remodel

 We are currently working on rehabing a 100 year old Washburn house. We started out by gutting out the inside and redoing the layout with help from Bill Olson from Olson’s Building Materials. The stairway was almost at a 45 degree angle, so we decreased the slope, and had to re-engineer the upstairs floor to get more room downstairs. We installed new energy-efficient windows and doors, upgraded the insulation with a closed cell foam-dense pack cellulose-with 3/4″foil foam thermo break on the inside to give a R22 wall without adding any more wall to the existing cavity. We also foamed the downstairs block walls and rims, to seal off any other air infiiltration. We totally re-wired the inside, adding a new 200 amp service. The house has been totally re-plumbed, adding a 3/4 bath upstairs, and a full bath with tub/shower downstairs. We also resheetrocked the whole house, adding Mitch Motif’s plaster coat on the walls, to give a bomb-proof finish and “old feel” look to the place.We are currently tiling the baths, and painting. The next two weeks, we will be adding new wood floors upstairs, sanding the downstairs maple floors, and hanging new maple solid core doors , and putting the finish and installing new trim.
We are currently working on rehabing a 100 year old Washburn house. We started out by gutting out the inside and redoing the layout with help from Bill Olson from Olson’s Building Materials. The stairway was almost at a 45 degree angle, so we decreased the slope, and had to re-engineer the upstairs floor to get more room downstairs. We installed new energy-efficient windows and doors, upgraded the insulation with a closed cell foam-dense pack cellulose-with 3/4″foil foam thermo break on the inside to give a R22 wall without adding any more wall to the existing cavity. We also foamed the downstairs block walls and rims, to seal off any other air infiiltration. We totally re-wired the inside, adding a new 200 amp service. The house has been totally re-plumbed, adding a 3/4 bath upstairs, and a full bath with tub/shower downstairs. We also resheetrocked the whole house, adding Mitch Motif’s plaster coat on the walls, to give a bomb-proof finish and “old feel” look to the place.We are currently tiling the baths, and painting. The next two weeks, we will be adding new wood floors upstairs, sanding the downstairs maple floors, and hanging new maple solid core doors , and putting the finish and installing new trim.
Update,new upstairs pine floor laid and finished.We are now milling new pine trim and sanding/finishing.Finished putting up trim Put in new countertops, Got all the plumbing fixtures in and now putting finish on the millwork and doors, floors. Up next- sassaphas treads, black walnut risers and a yellow birch skirt board assembled
we are now moving to the outside after finishes on, appliances in.We’ve rebuilt the sagging back entry then have started trim(LP smartside) on the outside. after trim is up,we will feather in the new shake siding, then put on a new steel roof.
We’re done! Got the exterior finished and except for some window blinds, we are now ready to move to the next project
