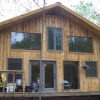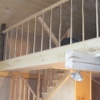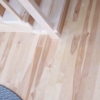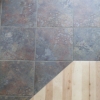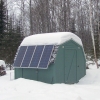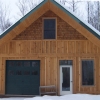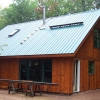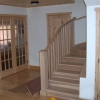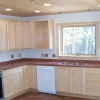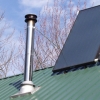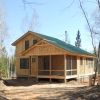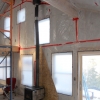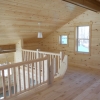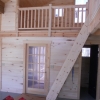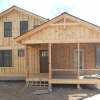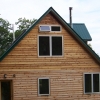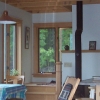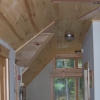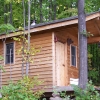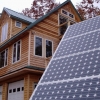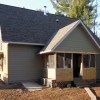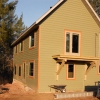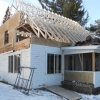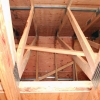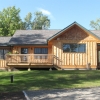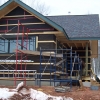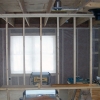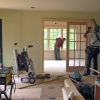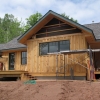This is a home for a retired professor that really values her privacy. It was new construction and totally off grid. We utilized a lot of the woods around her home for the framing, trim and flooring for the project. It has triple pane windows and a very energy efficient design including passive solar.
energy efficient
Cabin Addition
This was an addition, believe it or not, but we tripled the size of the place from a little cabin, that was 12×20 and put a 30×30 on grade slab addition onto the cabin. We engineered an efficient boiler system that ties into a hot water solar system. Much of the trim and flooring upstairs was milled from beautiful, local wood. The siding is locally milled white pine from a local mill in Herbster.
Off-Grid Cabin
This totally off the grid cabin was built for a couple of doctors from Ashland. It is one story with a nice loft above. They wanted the place to be spartan, as this was a weekend get away place for them. We built a simple stick frame with an offset gable roof, which is a typical design from this architect. It sits on a block foundation.
The interior is all poplar paneling including the ceiling. It has lots of windows, and you feel like you’re outside even on a cloudy day. Their tiny get-a-way is approximately 750 square feet with the loft space.
Off-Grid Dream House
I call this a dream house, because it is my house. And it was a life long dream of mine to build a sustainable, off-grid home. Finally, in 2002, the time was right and I built my home and shop, complete with a 1.4 KW photovoltaic system and solar domestic hot water
Get-a-Way Remodel
This project was a farmhouse remodel that serves as a get-a-way farm for a couple that reside in Ashland. It sets on a beautiful piece of land with mixed fields and forestland.
It was an old story and half that we literally took the whole top off, gutted it and framed up a new floor on an existing first floor. We super insulated it and put in triple paned, H-windows made here in Ashland. We totally rewired, replumbed, and finished with new plaster. The layout was redesigned to create two bedrooms and two full baths. The siding and most of the framing and trim came from right next door from the Herbster mill. The home is approximately 1800 square feet and has a full basement.
Off-Grid, Energy Efficient Home
This is retirement home for two retired professors. The footprint is approximately 1400 square feet and is a one story with a “crawl space basement with a poured concrete floor. This is one of the most energy efficient homes I have built. We utilized local and environmentally friendly products as much as we possibly could on this project.
It is an off-grid home, which means it isn’t tied into the electric grid. There is a 1.5 KW solar photovoltaic system that generates the power with a battery backup for the evenings and periods of low sunlight.
The wall system is a typical “stick frame” construction, but it is built with staggered wall frame, which maximizes the insulation in the wall. We did a dense pack cellulose system and got an amazing R 42 in the wall cavity! The house is heated with a wood stove with a propane wall furnace back up.

