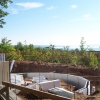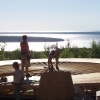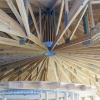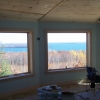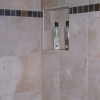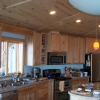This is probably one of the most unique jobs that I have ever undertaken. The client has spent time in Africa, and his wife had gotten sick there and was taken to a Yurt to recuperate. She really loved the open space feel about it and also the healing quality.
As a result, when they looked for a retirement home to build, they tried to find something that had a similar feel. They found a “kit” that was like a yurt, but was stick framed and had a freestanding roof that had no supporting center to hold up the roof.
This house is 15 sided with two rectangles attached on either side. It has an incredible view over looking the Apostle Islands. It is an incredibly energy efficient home, with open cell foam and a 1” foam thermo break on the outside wall. The heating system is a boiler, that also heats their water.

