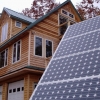This was an addition, believe it or not, but we tripled the size of the place from a little cabin, that was 12×20 and put a 30×30 on grade slab addition onto the cabin. We engineered an efficient boiler system that ties into a hot water solar system. Much of the trim and flooring upstairs was milled from beautiful, local wood. The siding is locally milled white pine from a local mill in Herbster.
-
Sch1
http://www.steffensoncarpentry.com/wp-content/uploads/slideshow-gallery/schlitking1.jpg
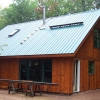
-
Sch2
http://www.steffensoncarpentry.com/wp-content/uploads/slideshow-gallery/shlickting2-nodate.jpg
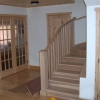
-
Sch3
http://www.steffensoncarpentry.com/wp-content/uploads/slideshow-gallery/schlitking3.jpg
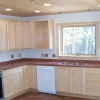
-
Sch4
http://www.steffensoncarpentry.com/wp-content/uploads/slideshow-gallery/shlitking4.jpg
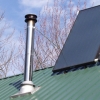
-
Sch4
http://www.steffensoncarpentry.com/wp-content/uploads/slideshow-gallery/shlitking5.jpg
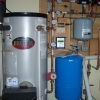
I call this a dream house, because it is my house. And it was a life long dream of mine to build a sustainable, off-grid home. Finally, in 2002, the time was right and I built my home and shop, complete with a 1.4 KW photovoltaic system and solar domestic hot water
-
jim1
http://www.steffensoncarpentry.com/wp-content/uploads/slideshow-gallery/jim1.jpg
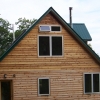
-
jim2
http://www.steffensoncarpentry.com/wp-content/uploads/slideshow-gallery/jim2.jpg
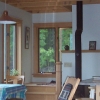
-
jim3
http://www.steffensoncarpentry.com/wp-content/uploads/slideshow-gallery/jim3.jpg
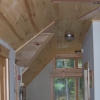
-
jim4
http://www.steffensoncarpentry.com/wp-content/uploads/slideshow-gallery/jim4.jpg
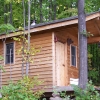
-
jim
http://www.steffensoncarpentry.com/wp-content/uploads/slideshow-gallery/jim.jpg
